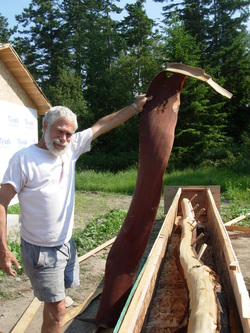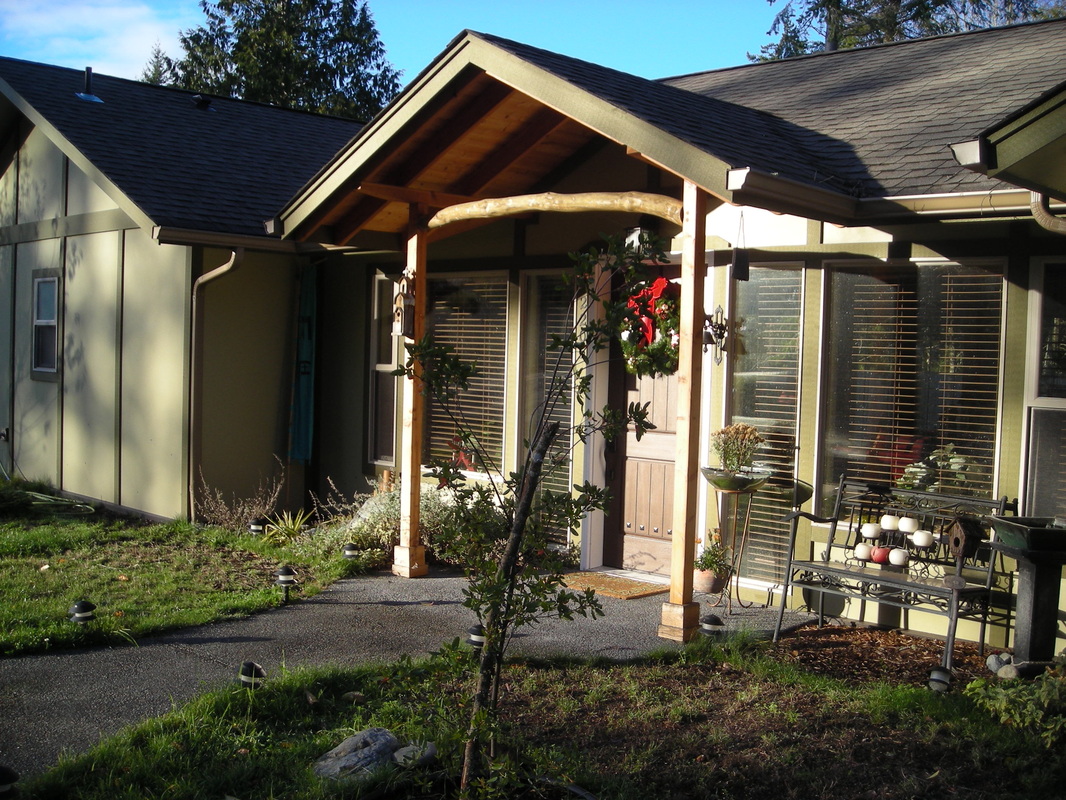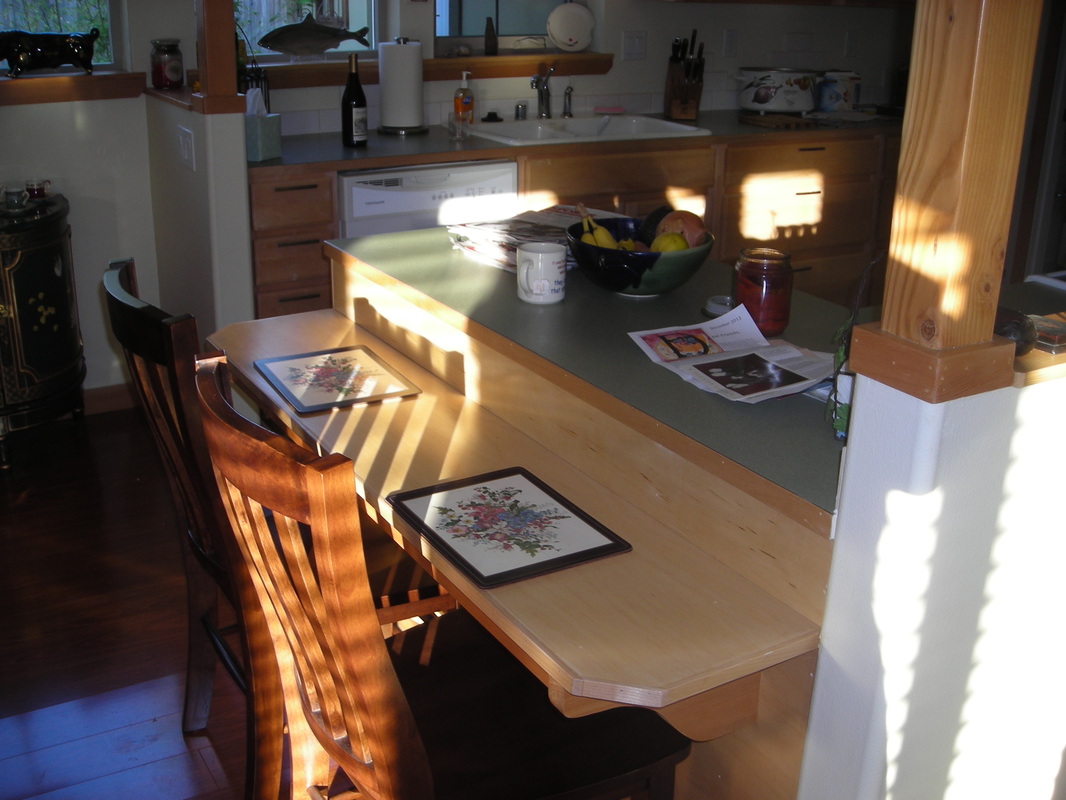Ed Haber Construction
Sorry I have closed my business. I only take jobs consulting on interesting Timberframe projects
Hi I am Ed Haber a custom builder in Port Townsend, Washington. I have been an independent contractor since 2007 and do projects of all sizes and types, new homes, additions, and remodels. and all types of framing and finish but I specialize in Timberframing. I am also one of the Olympic Peninsula's most experienced SIP (Structural Insulated Panel) installers.
My History

I came to Port Townsend in 1977 to work in boat building. I worked various construction jobs as well as other jobs till 1988 when I joined Timbercraft Homes. I left after the business was sold in 2006. In that time I was involved in more then 100 timberframe projects all over this country as well as Canada, Japan and Israel. I managed the shop for 9 years and was the foreman for many projects.
This beautiful structure on the dock, an icon of Port Townsend, was built by Timbercraft Homes and a project I foremaned.
Here are some projects by Ed Haber Construction

Jochems Home
Here are some pictures of Mark and Chris Jochems' home. I contracted the whole house from foundation to door key. Mark loves wood and he has some connections in the wood industry which brought us a large stack of clear Sitka Spruce. It was so beautiful that we did a large amount of the finish in spruce including the stairs.
Generally I work with a small crew, often just myself. On this job most of the work was done by just two of us.
Here are some pictures of Mark and Chris Jochems' home. I contracted the whole house from foundation to door key. Mark loves wood and he has some connections in the wood industry which brought us a large stack of clear Sitka Spruce. It was so beautiful that we did a large amount of the finish in spruce including the stairs.
Generally I work with a small crew, often just myself. On this job most of the work was done by just two of us.

Landau Home
This is the home of Charles and Judith Landau, my former employers at Timbercraft Homes. I worked with Charles on this project. Charles did most of the interior finish on his own.
This home uses SIPs for the exterior walls and a timberframe structure to support the roof. The use of SIPs is common with Timberframes which means I have been working with SIPS since 1988. This makes me one of the most experienced SIP installers on the Olympic Peninsula.
This is the home of Charles and Judith Landau, my former employers at Timbercraft Homes. I worked with Charles on this project. Charles did most of the interior finish on his own.
This home uses SIPs for the exterior walls and a timberframe structure to support the roof. The use of SIPs is common with Timberframes which means I have been working with SIPS since 1988. This makes me one of the most experienced SIP installers on the Olympic Peninsula.

Here is Charles. I still work with Charles. Sometimes I hire him as a consultant and sometimes as a worker, especially when I need someone to drive a crane.
At Timbercraft Homes we developed a lot of expertise in working with decorative raw logs. This is a pealed and polished Madrone log which holds up a portion of the roof
At Timbercraft Homes we developed a lot of expertise in working with decorative raw logs. This is a pealed and polished Madrone log which holds up a portion of the roof


Tucker Home
This is Mary Tucker's home. The design was her brother's who is a retired architect. I did all the structural drawings. Keeping the cost down but still building a unique and beautiful home was very important for Mary. This is a stick framed house but we minimized the amount of wood by using the Efficient Framing System. We also used large concrete panels for siding which gave the home a Japanese look. The floors are concrete which we then cut into large tile like blocks and stained. It came out beautifully. Lastly we used an infrared heating system which is relatively inexpensive to install and very efficient in heating.
This is Mary Tucker's home. The design was her brother's who is a retired architect. I did all the structural drawings. Keeping the cost down but still building a unique and beautiful home was very important for Mary. This is a stick framed house but we minimized the amount of wood by using the Efficient Framing System. We also used large concrete panels for siding which gave the home a Japanese look. The floors are concrete which we then cut into large tile like blocks and stained. It came out beautifully. Lastly we used an infrared heating system which is relatively inexpensive to install and very efficient in heating.

Spec Home
Here is a spec home which I designed, drew, and built. Some one liked the design enough that they built a home of very similar design down the block. To make this home special I added some timber features on the interior.
Here is a spec home which I designed, drew, and built. Some one liked the design enough that they built a home of very similar design down the block. To make this home special I added some timber features on the interior.





